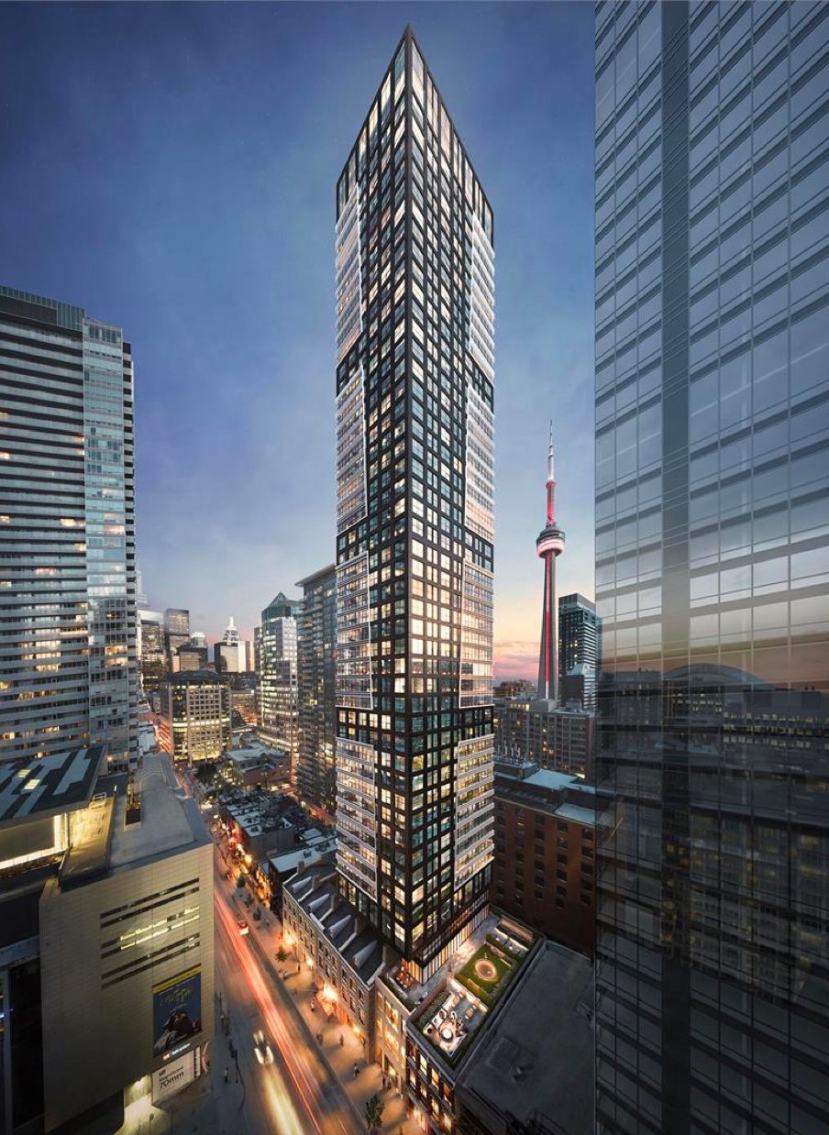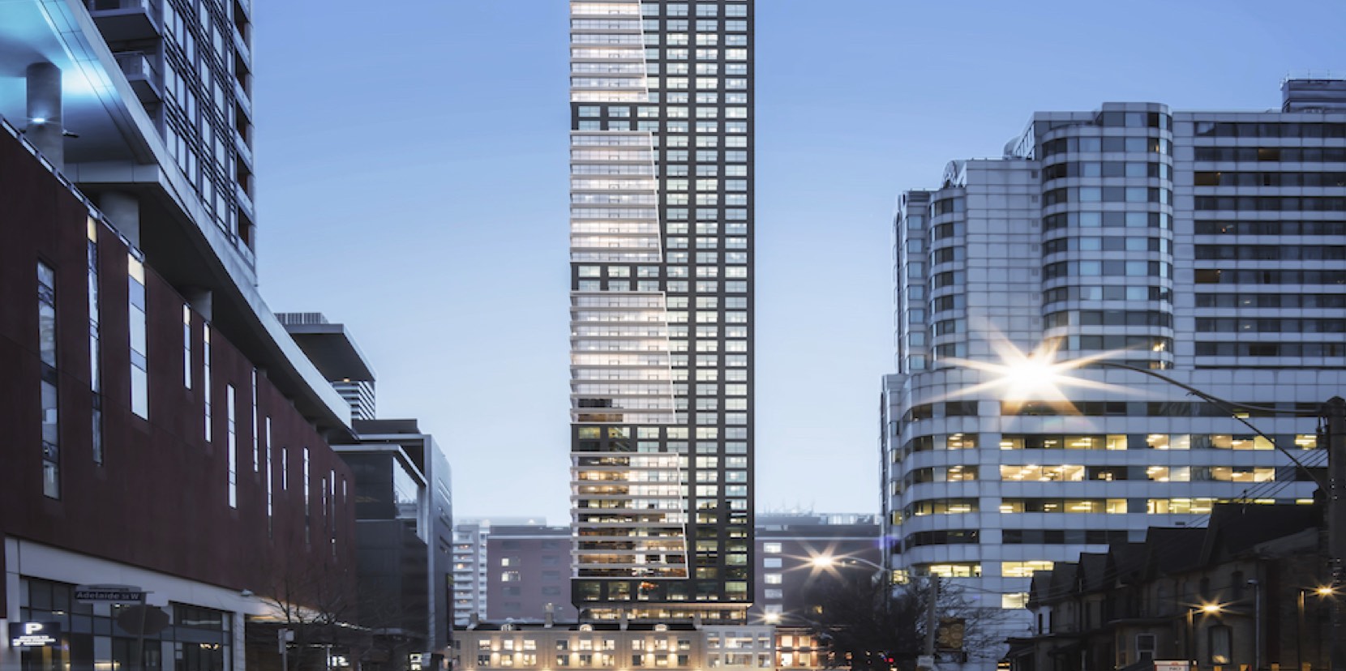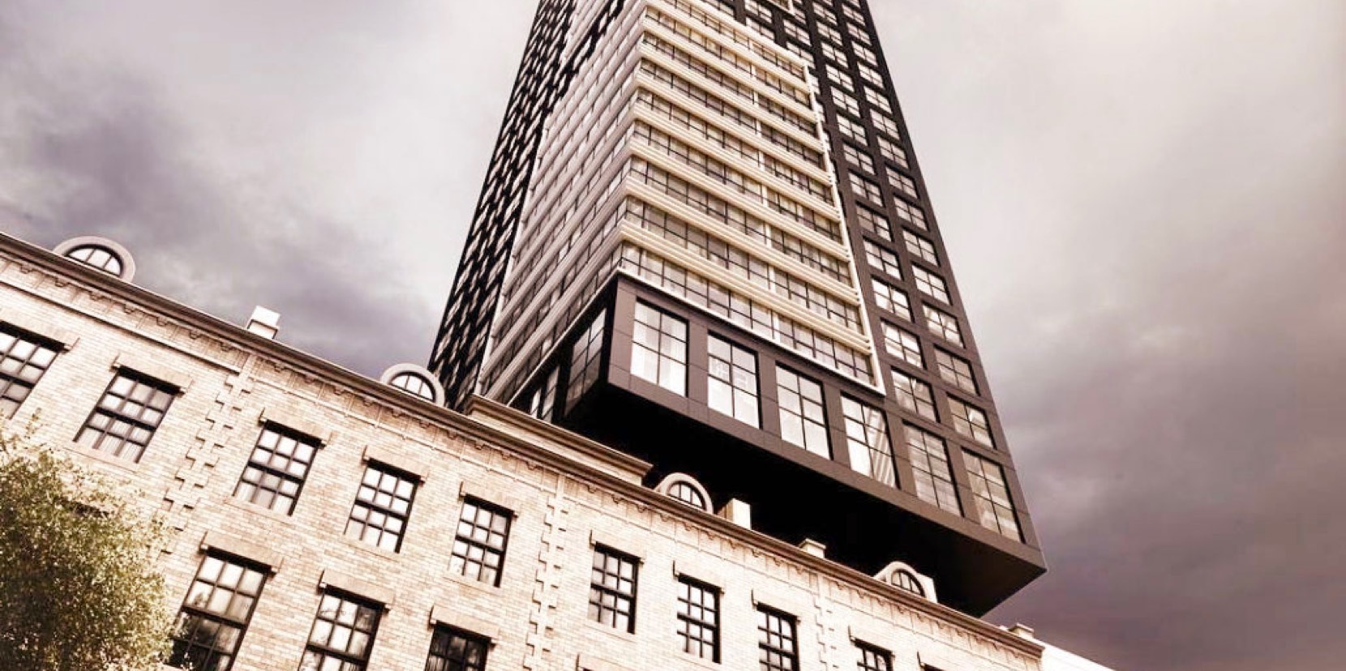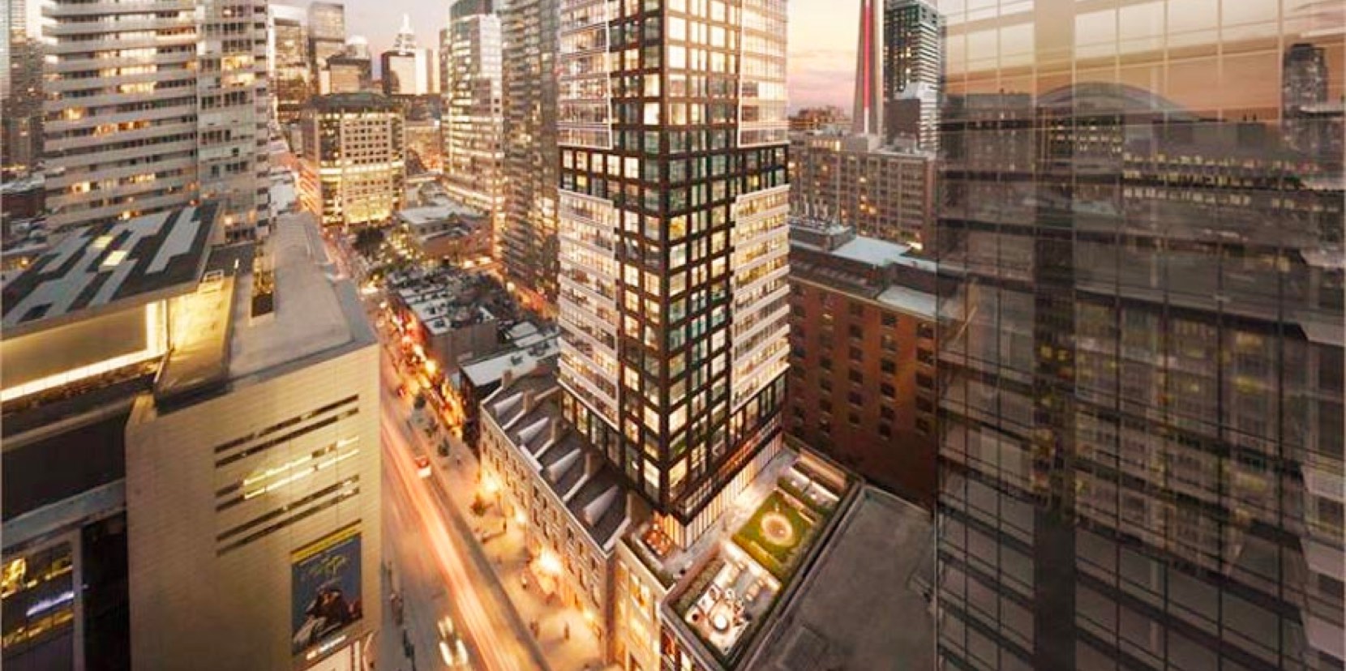
About the Building
EXPLORE WHAT’S COVETED MOST ON KING STREET.
Empire’s newest downtown condo development promises to be as stylish as its address. Maverick will be home to the Torontonian who has their finger on the pulse of the city’s best restaurants, bars, and social hotspots. Always on the guest list, their life happens around a 5 – block radius, with this coveted King Street address at its core. Welcome to Empire Maverick.
THE SKY IS DEFINITELY NOT THE LIMIT
Empire Maverick will stand 49 storeys tall and is made up of suites ranging from 1 bedroom to large 3 bedrooms. The ground floor street level will be anchored by retail in keeping with the current vibe of King West, while the units above provide some of the most stunning views of the city’s urban neighourhood.
BLURRING THE LINES BETWEEN PUBLIC AND PRIVATE
A Maverick’s life happens around a 5-block radius, with this coveted King Street address at its core. Maverick will reflect architectural style, innovation and modern interior design. The vision behind Empire Maverick blurs the lines between social and private, where your condo amenities are a true extension of your living space. Residents will be just as comfortable with their morning coffee and laptop lounging in the resident’s lounge as they will be in their personal space.
Building Details

Photo Gallery
Amenities
- Wi-Fi supported shared workspace
- Outdoor lounge
- Fitness centre with TRX System
- Beauty room
- Resident bar and outdoor terrace
- Event space
- Wine-tasting room
- Coffee bar
- Storage
- Yoga Studio




